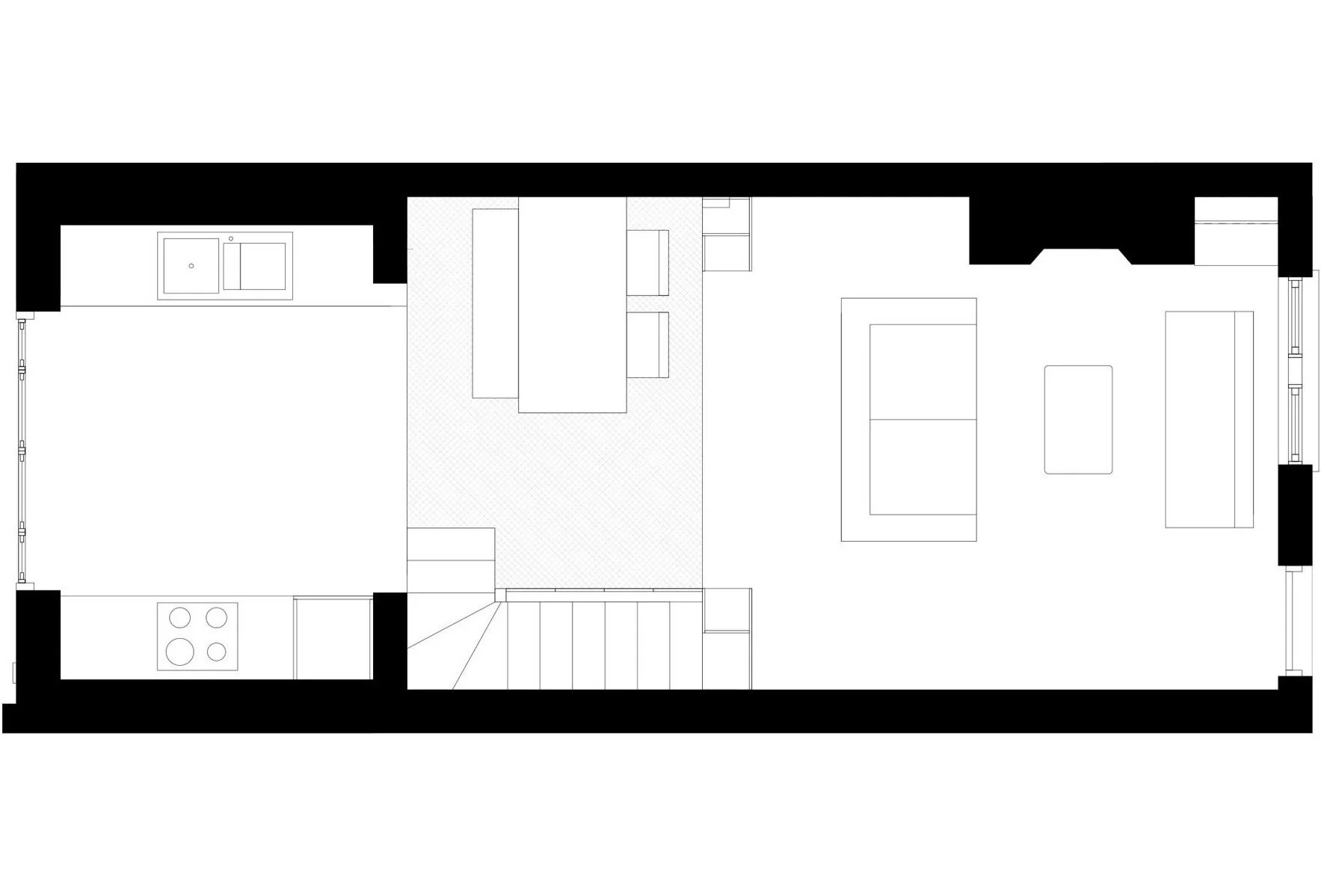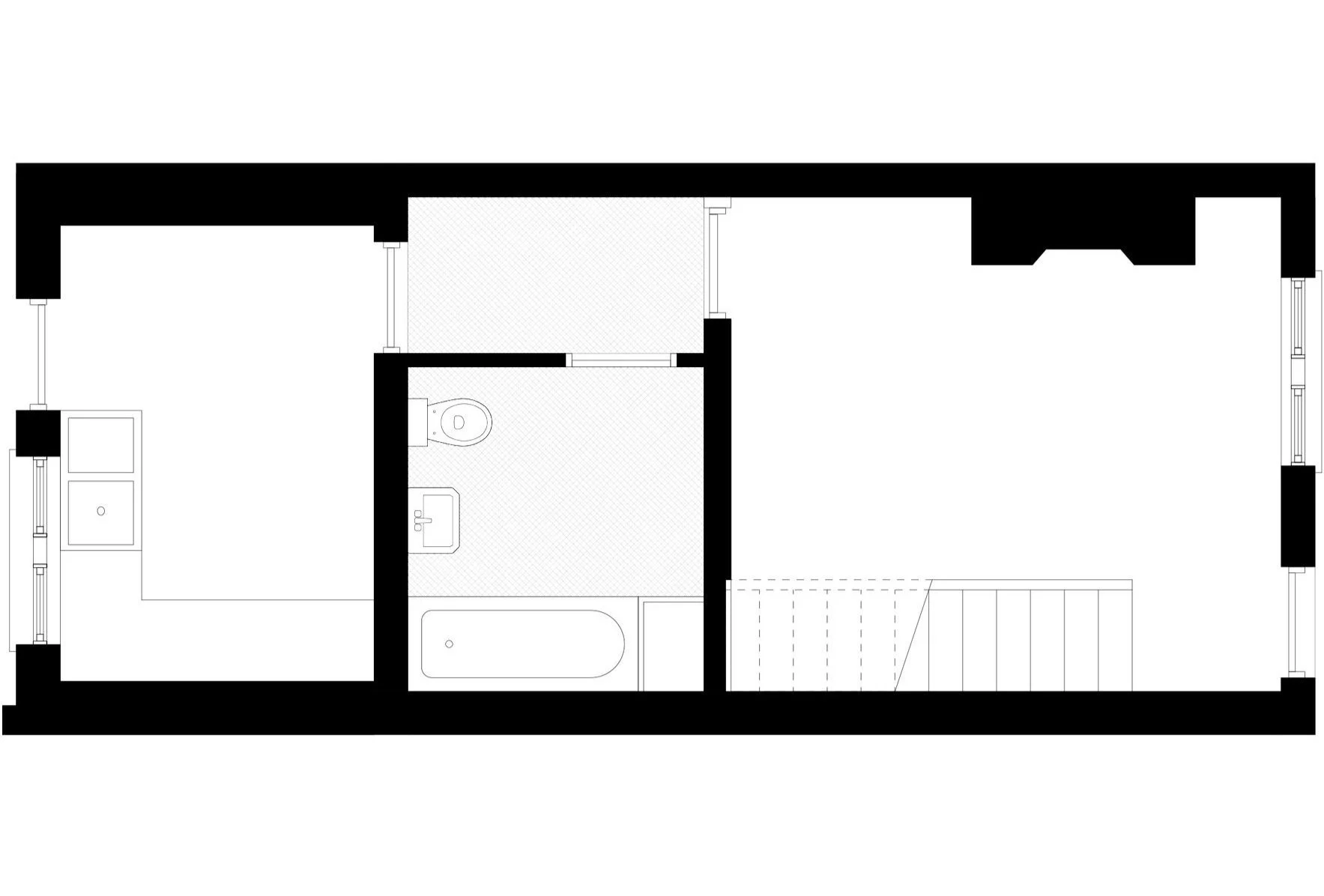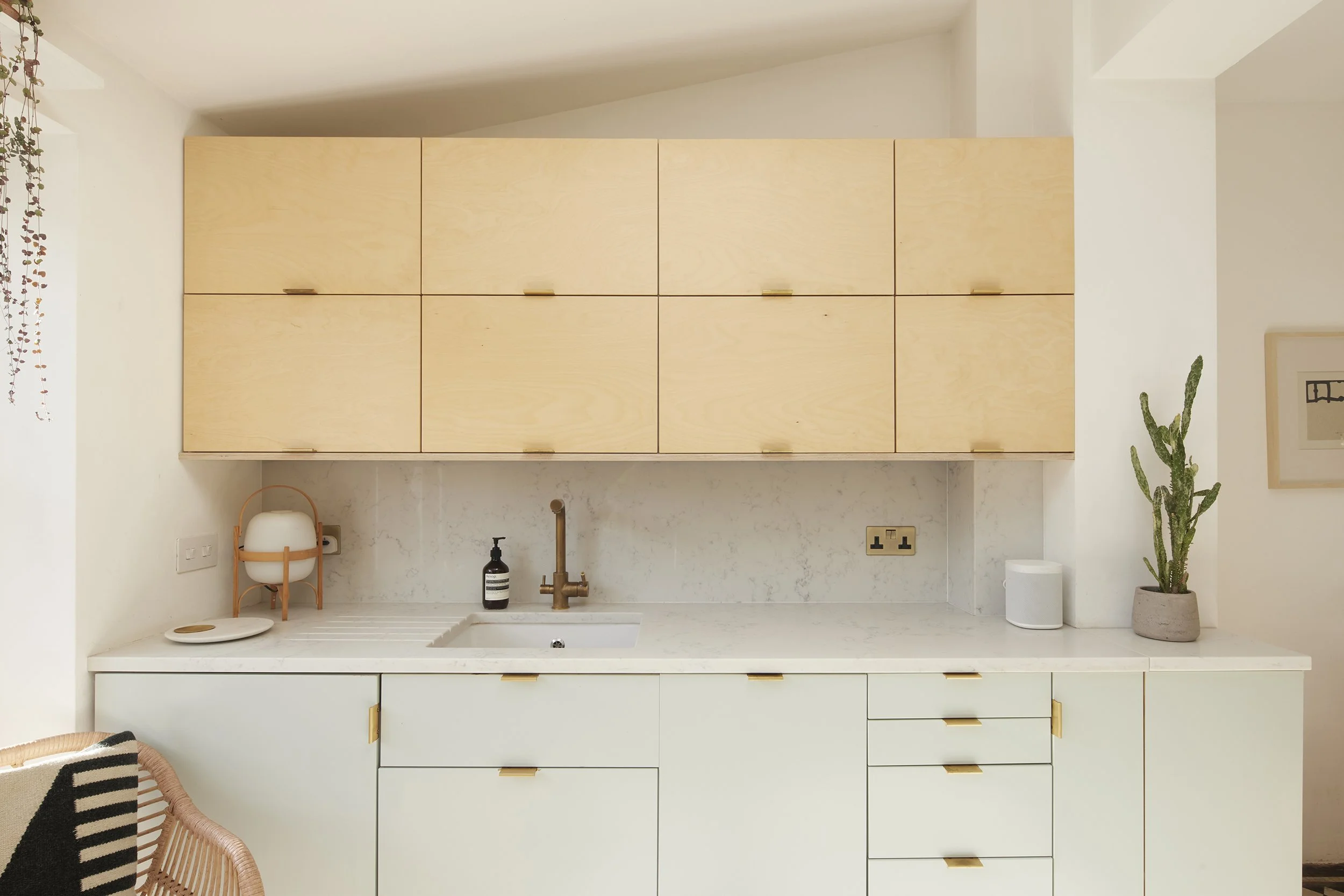Windsor Road
Astrain Scheldt founders transform a Victorian annexe into their first family home.
As the first home renovation of directors Irene and Peter, this Victorian terraced ‘bijou’ house was redesigned to be bright, contemporary, warm and cohesive - complimenting the original architecture of the house. The house was originally the servant’s quarter of the adjoining house and traces of this history such as the chequered tiles which outlined the original kitchen have been restored and celebrated. The key move in opening up this annexe was relocating the stair to the centre of the plan. The feature stair now animates the house, frames the original victorian kitchen tiles and provides vital storage.
As the property is modest in size, it was essential to make use of every part of the house and maximise daylight. Through the use of rooflights and a bright and reflective material palette, the illusion of a larger space is achieved. Bespoke joinery, clever storage and a curtain separating the kitchen\dining with the living room contribute to a flexible and efficient family environment. Earthy green tones were introduced to enhance the connections between the interior and the garden, and birch plywood was used for its warmth and rawness.
Completed: 2021
Location: Forest Gate, London, UK.
Client: Private
Size: 65 m2
“The stair design and relocation became the key to all our renovation needs being met. It now animates the whole house, frames the original victorian kitchen tiles, provides us with storage and importantly has resolved all the layout issues!”
— Irene Astrain, Client and Astrain Scheldt Director
“Connectivity between the interior of our house and our garden has always been an integral concept for us - from the earthy colours used in our kitchen, to the tones we chose for our plants in the garden - everything is part of a cohesive and consistent palette.”
— Peter Scheldt, Client and Astrain Scheldt Director
“The house is small, so we maximised light throughout using reflective bright colours – complimenting the original details such as the marble fireplace and black and white checkerboard floor tiles”
— Peter Scheldt, Client and Astrain Scheldt Director
-
Architect; Astrain Scheldt Architects
Main Contractor; Val Demhasaj
Structural Engineer; Constructure
Building Control; Stroma
-
Kitchen; Plykea & Superfront
Joinery; Tom Ellis
Tiling; Bert & May
External Tiling; London Mosaic
-
Richard Chivers
























