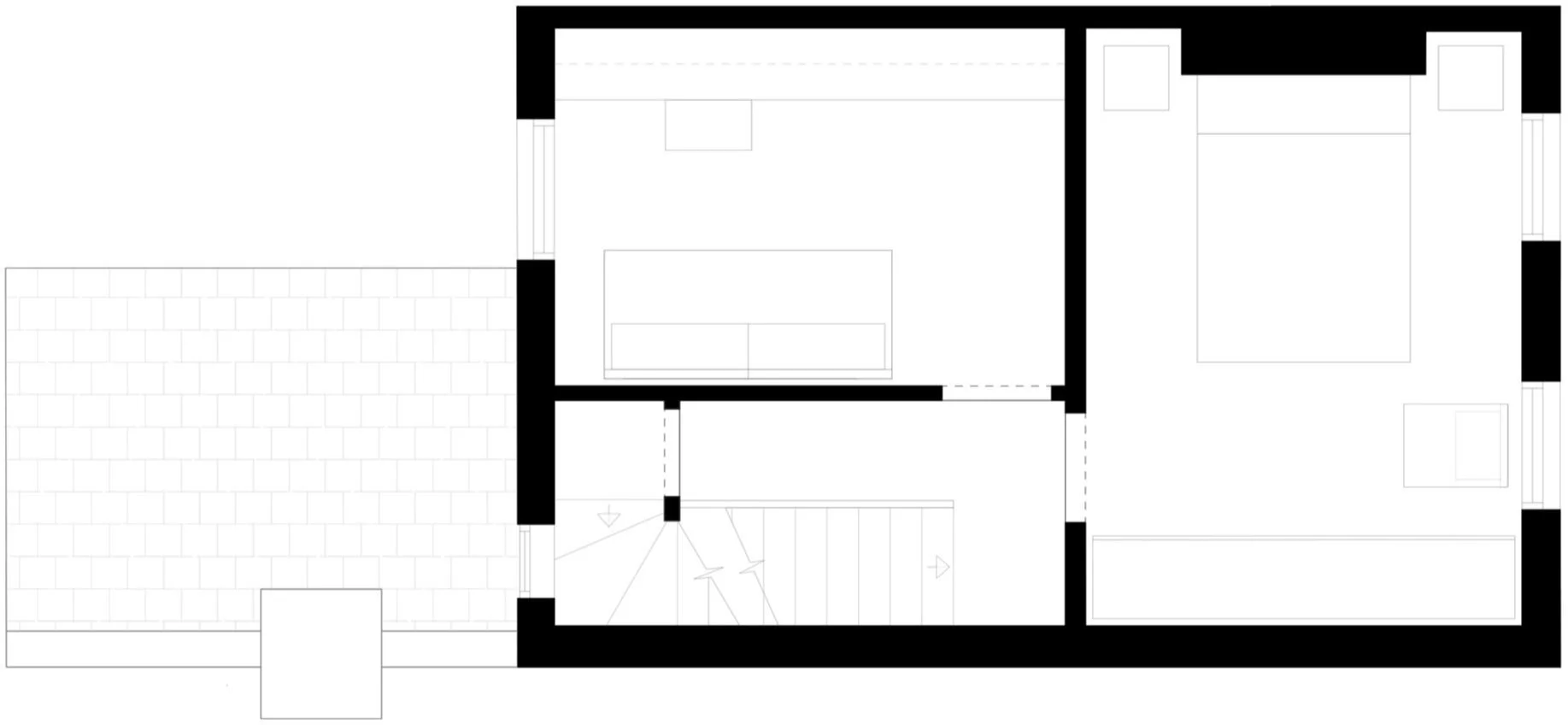Westminster Cottage
A handcrafted design approach revitalises and sensitively preserves this characterful railway cottage in Queen’s Park.
Previously void of any real connection to its rear courtyard garden oasis, the complete renovation to this Victorian railway cottage opens up the entire ground floor to visually connect to the curated landscape beyond. This was achieved by relocating the bathroom, utilities and services away from the rear of the ground floor, moving them up into the loft space.
This is an exemplary case study of how a thorough, high-quality design can completely maximise the efficiency and usability of a modest sized property. Bespoke hand-crafted kitchen and joinery pieces enhance the character of this heritage property and provide a coherent, and elegant finish throughout.
Maximising energy efficiency was a key part of the success of this project, with all walls and roofs being reinsulated - and gas being entirely removed from the property in place of a highly efficient electric boiler feeding the underfloor heating.
Whether it’s opening up the property to the garden in the summer, or a cosy winter evening by the fire - the project has brought the life back to this characterful home, which can now respond to the seasonal rhythms of its context.
Completed: 2024
Location: Queen’s Park, London, UK.
Client: Private
Size: 80 m2
“Opening up the lines of sight through the house has made a huge difference. Previously we would forget to go out into the garden because we couldn’t see it. Now we know it’s there and the design has actively brought the garden in, in a way I couldn’t have imagined.”
— Our Client
“The palette of natural materials echoes the origin of the building. Astrain Scheldt have been very responsive in terms of incorporating these details and this aspect of the house’s ‘soul’ into the design and materials, which makes it feel elegant and gentle.”
— Our Client
“We’ve got a much more creative use of space that is unique to us. Astrain Scheldt helped us manifest what was in our minds in a really constructive, natural and supportive way.”
— Our Client
-
Architect; Astrain Scheldt Architects
Main Contractor; Lanyon Development
Structural Engineer; Jensen Hent Design
Building Control; Stroma
-
Kitchen & Joinery : Lanyon Development
Glazing; Boisrois
Ironmongery & Sockets/Switches; Jim Lawrence
Sanitaryware; Lefroy Brooks
Tiling; Claybrook
Timber Floor; Havwoods
Carpet; Crucial Trading
-






































