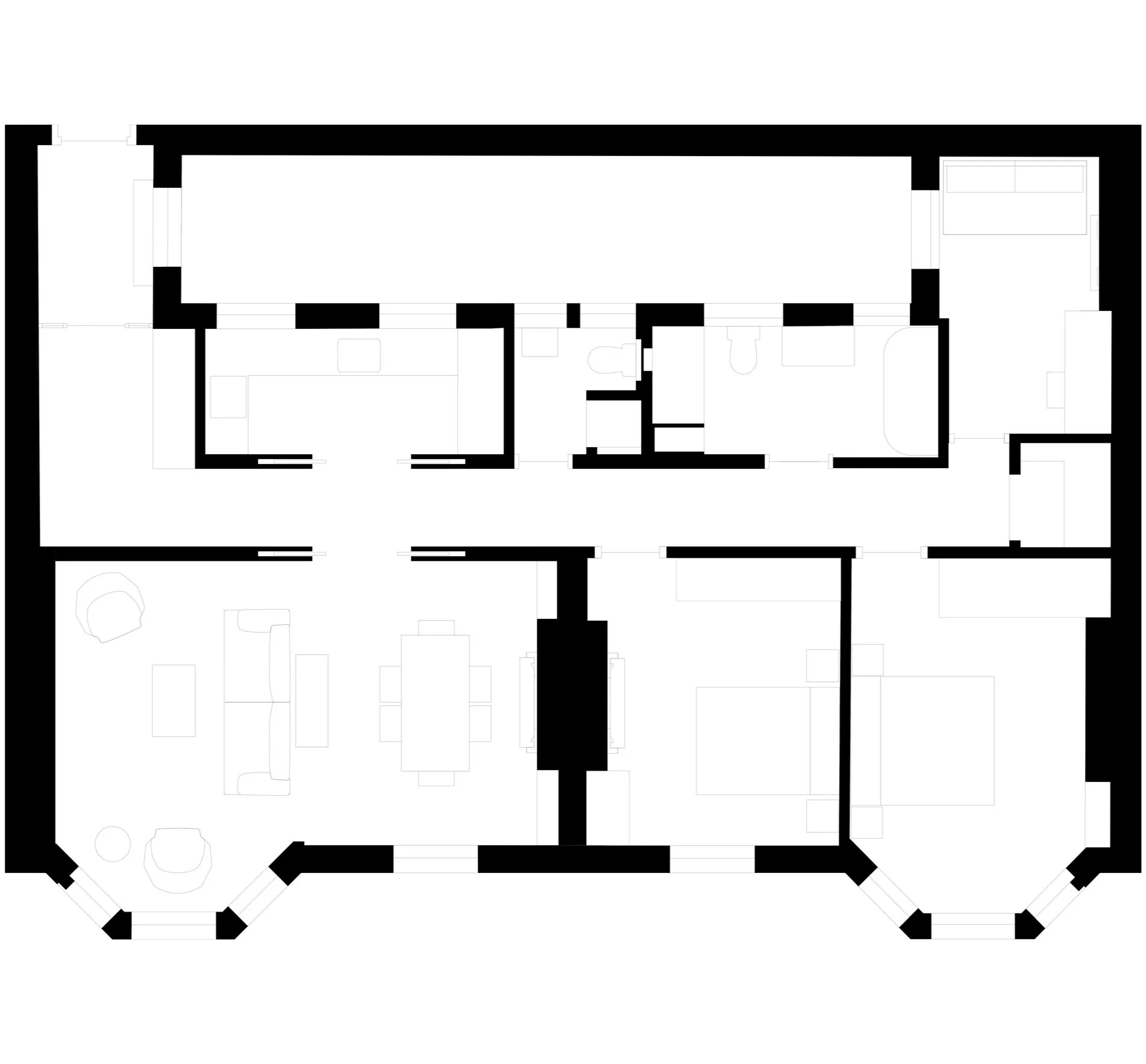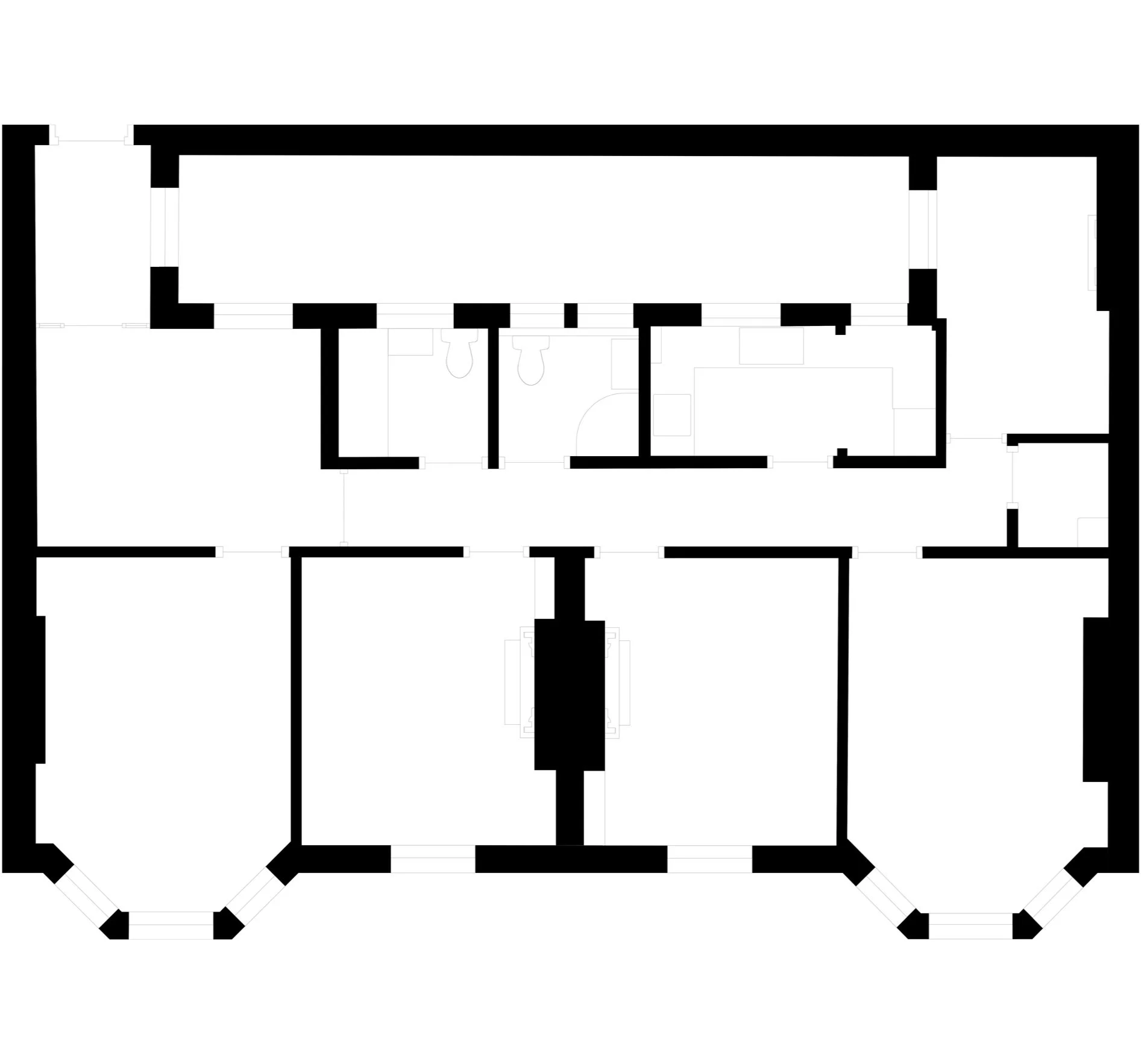The Pryors
Elegant remodel of a light-filled Edwardian mansion block apartment.
The primary concept for this apartment renovation sought to better define the entertaining and social spaces. Relocating the kitchen and opening up the living and dining rooms was key in defining these spaces and to maintain privacy in the remainder of the apartment. The addition of sliding pocket doors between the kitchen and living room provided a physical and visual connection across the hallway and allowed natural light to flow through.
A considered combination of old and new elements were used across the design, to find a balance of contemporary Scandinavian-inspired design whilst respecting the original Edwardian features. The simple, clean material palette compliments the richness of the buildings history, whilst providing an elegant backdrop for our client’s eclectic mix of fabrics, furniture and artwork.
Completed: 2022
Location: Hampstead, London, UK.
Client: Private
Size: 120 m2
“Everyone who comes to the flat agrees that the change fits the building and its era whilst also making it so much more practical and a better living space.”
— Our Client
“Astrain Scheldt are able to carefully blend together old period characteristics with newer details for modern living.”
— Our Client
“I would emphasise Astrain Scheldt’s obsession with details: fixtures, fittings; as well as small details or the larger ones. They explore all the options and variations extensively. There is an obsessive care for detail, which is obvious throughout.”
— Our Client
-
Architect; Astrain Scheldt Architects
Main Contractor; Robert's 21st Century Design
Structural Engineer; Blue Engineering
Building Control; Stroma
-
Kitchen; Sola Kitchens
Joinery; Main Contractor
Sanitaryware; The Water Monopoly
Natural Clay Plaster; Clayworks
Tiling; Mandarin Stone
Timber Floor; Natural Wood Floor Co.
-
Richard Chivers

























