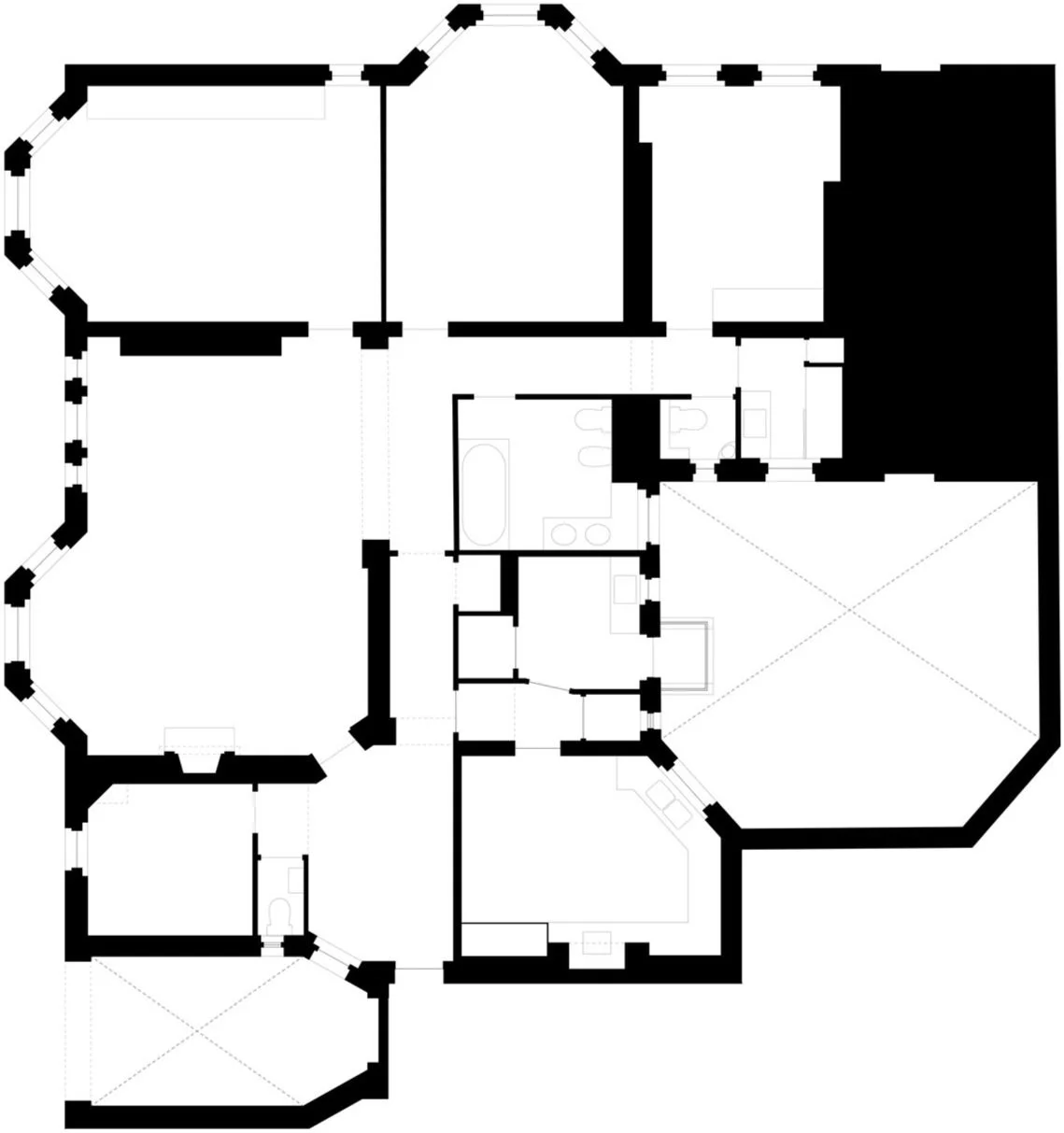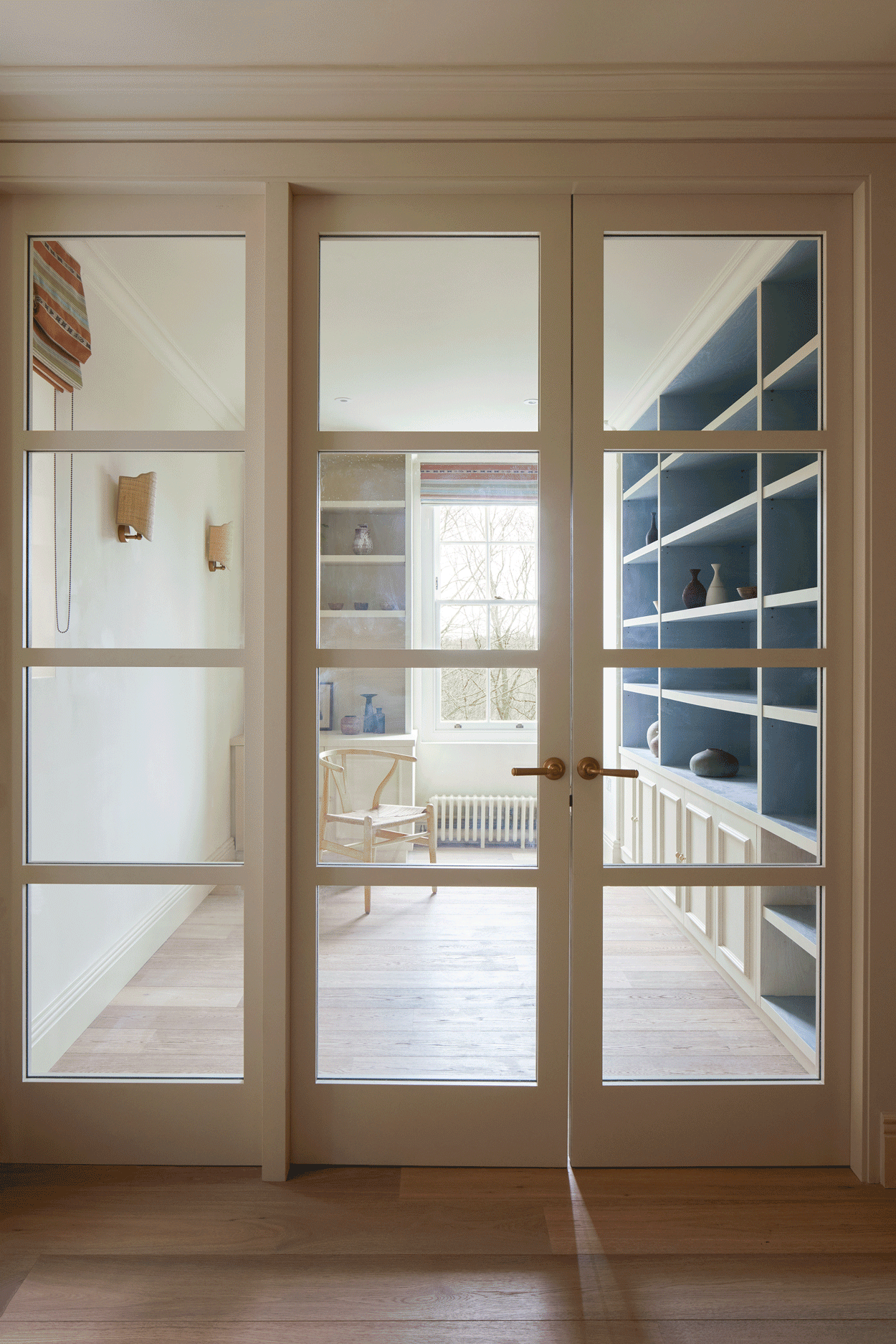Hampstead Penthouse
The remodel of this mansion block penthouse frame spectacular views from Hampstead Heath to the city beyond.
Improving connectivity and maximising views were the key concepts behind our renovation for this stunning flat overlooking Hampstead Heath and the whole of London. A refresh of the apartment was needed to allow the client to host visiting family. Relocating the kitchen to prime position in the apartment puts the spectacular views of the city skyline at centre stage. Further reconfigurations of the flat prioritised the sequence of arrival with a generous entrance hallway and new library space resulting in a welcoming, inviting approach.
A cohesive palette of subtle tones contribute to the calm atmosphere of the apartment. The joinery was designed to elegantly showcase the clients collection of antiques whilst fitting the Edwardian fabric of the building. Bolder moves and tones were utilised in ancillary spaces such as the kitchen and bathrooms. As a whole the design unites the rich past of The Pryors with a fresh future as a backdrop to joyful family moments.
Completed: 2023
Location: Hackney, London, UK.
Client: Private
Size: 190 m2
“Our design was about respecting the elegant Edwardian heritage whilst maximising natural light and views towards the heath and the city.”
— Peter Scheldt, Project Director
“The meticulous design work that went into the project resulted in an incredibly high-end product, showcasing our craft and the quality products of our carefully selected suppliers.”
— Peter Scheldt, Project Director
-
Architect; Astrain Scheldt Architects
Interior Designer; Sibyl Colefax & John Fowler
Main Contractor; Interholc Construction Ltd.
Structural Engineer; Blue Engineering
Building Control; Stroma
-
Kitchen; Sola Kitchens
Glazing; Original Sash
Joinery & Internal Glazing; Main Contractor
Sanitaryware; Samuel Heath
Tiling; Mandarin Stone
Timber Floor; Natural Wood Floor Co.
Ironmongery & Sockets/Switches; Corston
-
Richard Chivers



























