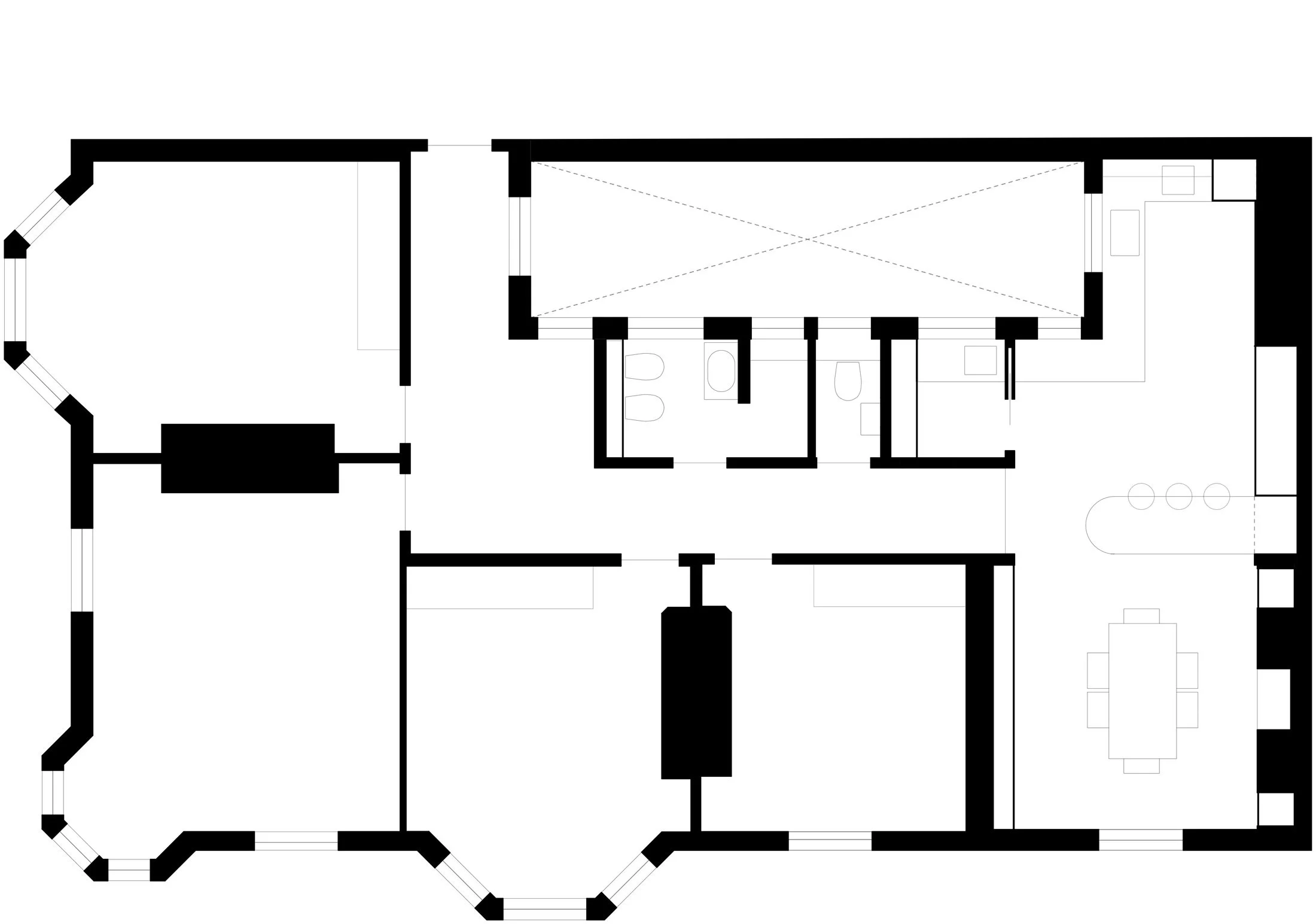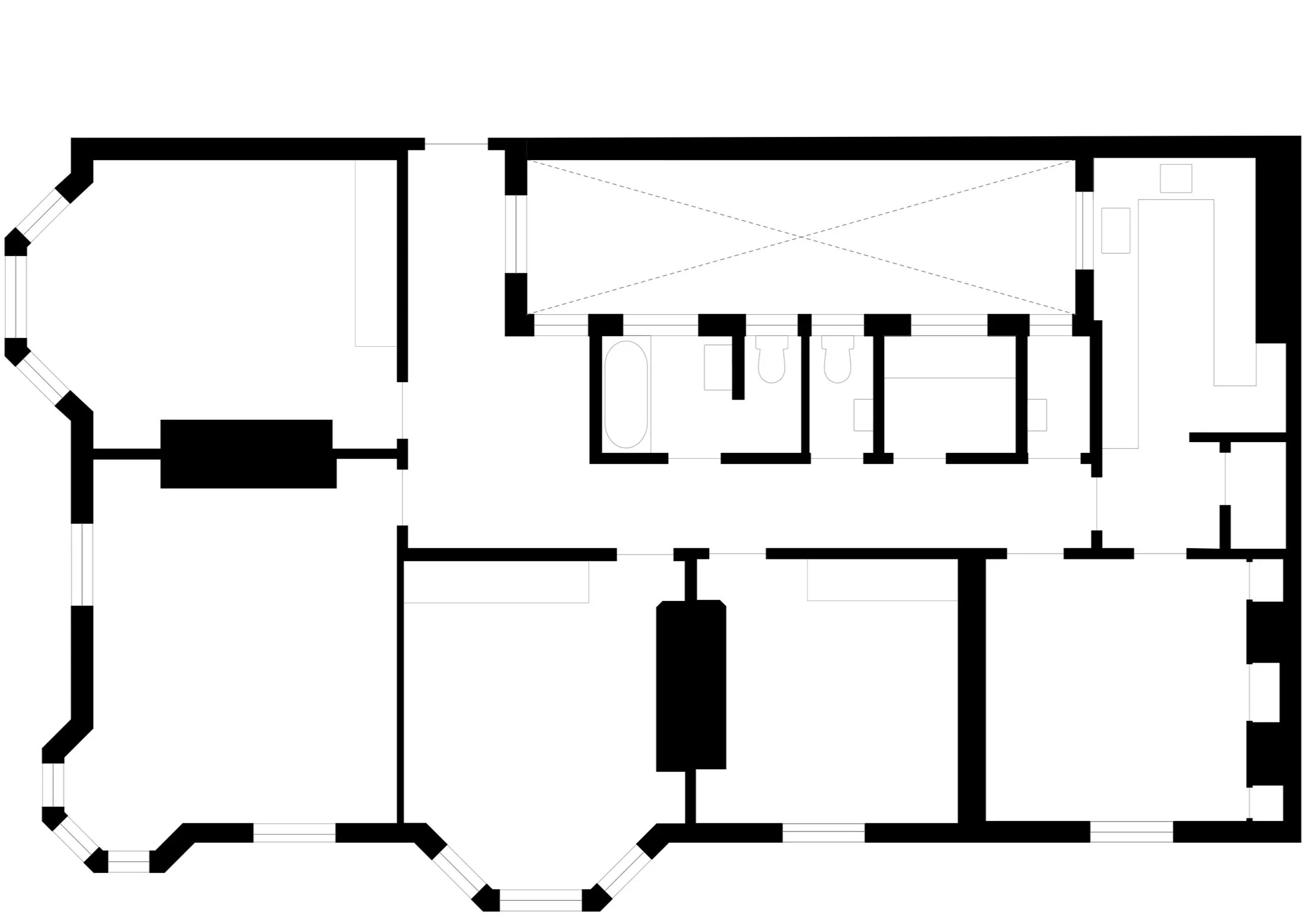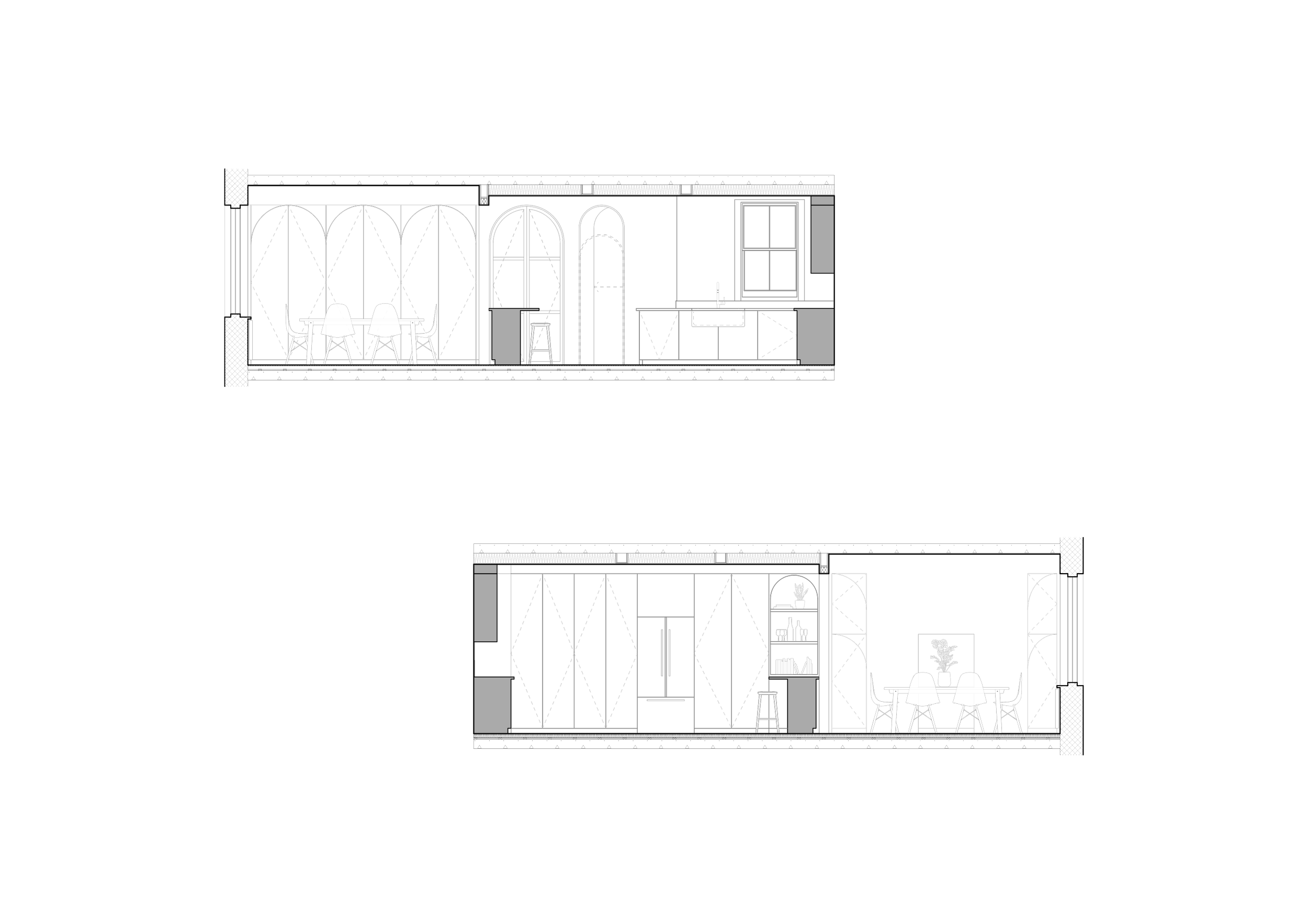Hampstead Apartment
Playful arches bring joy to this elegant Hampstead apartment.
Prior to its renovation, the layout of this Hampstead Apartment lacked connection between cellular living spaces. The key concept behind this project was to open up these rooms to transform the flat into an open-plan social hub designed for entertaining with strong visual connection to Hampstead Heath. Reconfiguring the ancillary spaces of the flat allowed for the kitchen and dining space to be extended. A new arched opening to the kitchen frames a view through the apartment, further enhancing the connection with the social spaces.
The use of arched openings throughout this design take inspiration from the the arched entrance and details of the apartment’s context within a prestigious Edwardian mansion block. This contemporary twist on a traditional design characteristic creates playful transitions between the spaces and forms a dialogue with the elements of bespoke joinery creating a cohesive design approach across the flat.
Completed: 2023
Location: Hampstead, London, UK.
Client: Private
Size: 140 m2
“We are thoroughly enjoying our transformed apartment and the ease and quality of life that Astrain Scheldt envisaged and realised for us.”
— Our Client
“It would be fair to say that every guest comments on the originality and flair of the space and all the details.”
— Our Client
-
Architect; Astrain Scheldt Architects
Main Contractor; Ultra Construction Ltd.
Structural Engineer; Blue Engineering
Building Control; Stroma
-
Kitchen & Joinery; John Lewis of Hungerford
Arched Glazing; Design Plus London
Sanitaryware; Lusso
Tadelakt; ClayLime
Tiling; Madarin Stone
Timber Floor; Natural Wood Floor Co.
Ironmongery & Sockets/Switches; Corston
-
Richard Chivers





















