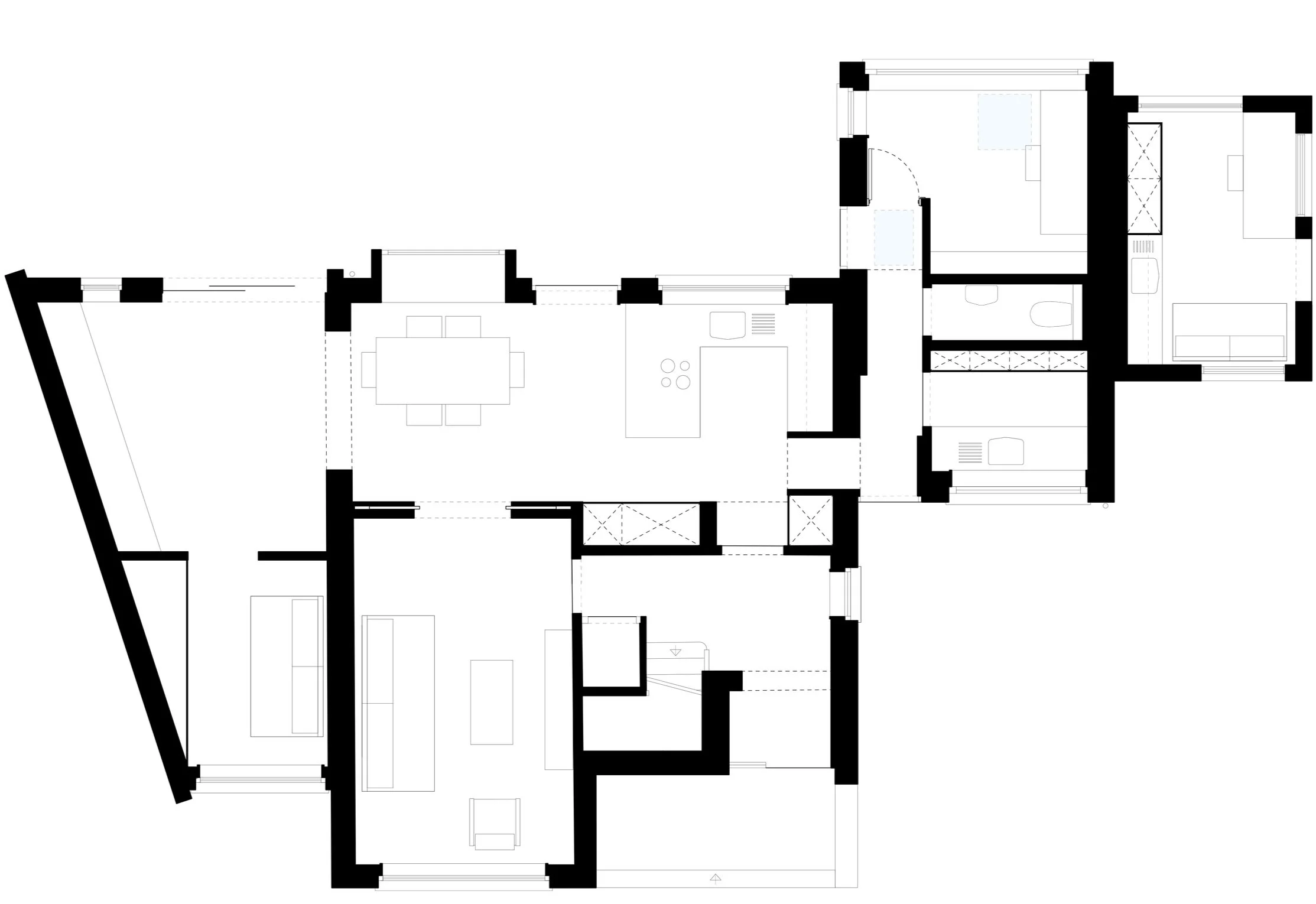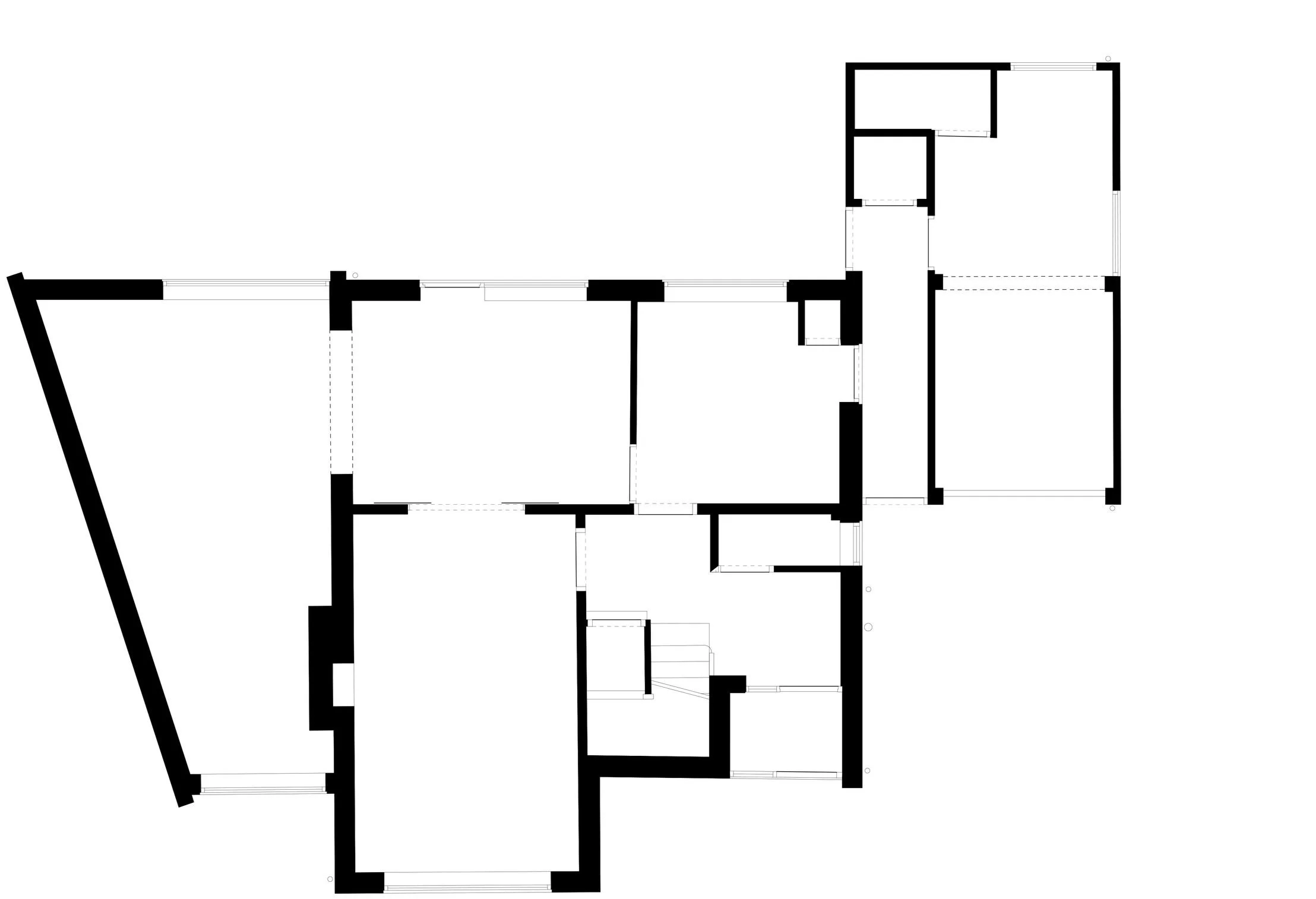Barnet House
A vibrant and inspiring take on a mid-century family home.
The project is a great example of our collaborative design process, where we worked with our clients’ strong vision for their dream home. The brief was centered around family life so increasing connection between rooms was vital through a variety of architectural interventions including the use of arches, curtains and new openings.
As one of the clients was a writer, the spaces needed to feel both stimulating and creative. The make-over was influenced by the nature of the 1960s house itself, with the clients inspiration from Mediterranean joyful earthy colours and black Scandinavian houses. The family’s love of vibrant design is carried through the decoration and tile treatment that add an extra layer of playfulness in a cost effective way.
Completed: 2022
Location: Barnet, London, UK.
Client: Private
Size: 170 m2
Awards/Press:
AJ Retrofit Awards - Shortlisted 2023
The Guardian - November 2022
The New York Times - December 2024
“A writer’s colourful home has a story to tell. Bold shades and open spaces add lots of character to this 60’s house.”
— The Guardian
“This is a family home, we have Lego left out on the side, but I find that there’s no one area that gets more use. We really enjoy being in all the spaces.”
— Our Client
-
Architect; Astrain Scheldt Architects
Main Contractor; Robert's 21st Century Design
Structural Engineer; Blue Engineering
Building Control; Stroma
-
Kitchen; Pluck
Wall Tiling; Grestec
Sanitaryware; Claybrook
Floor Tiling; Otto Tiles & Design
Soft Furnishing; Beata Heuman
Wallpaper; Ottoline
-
Richard Chivers






























