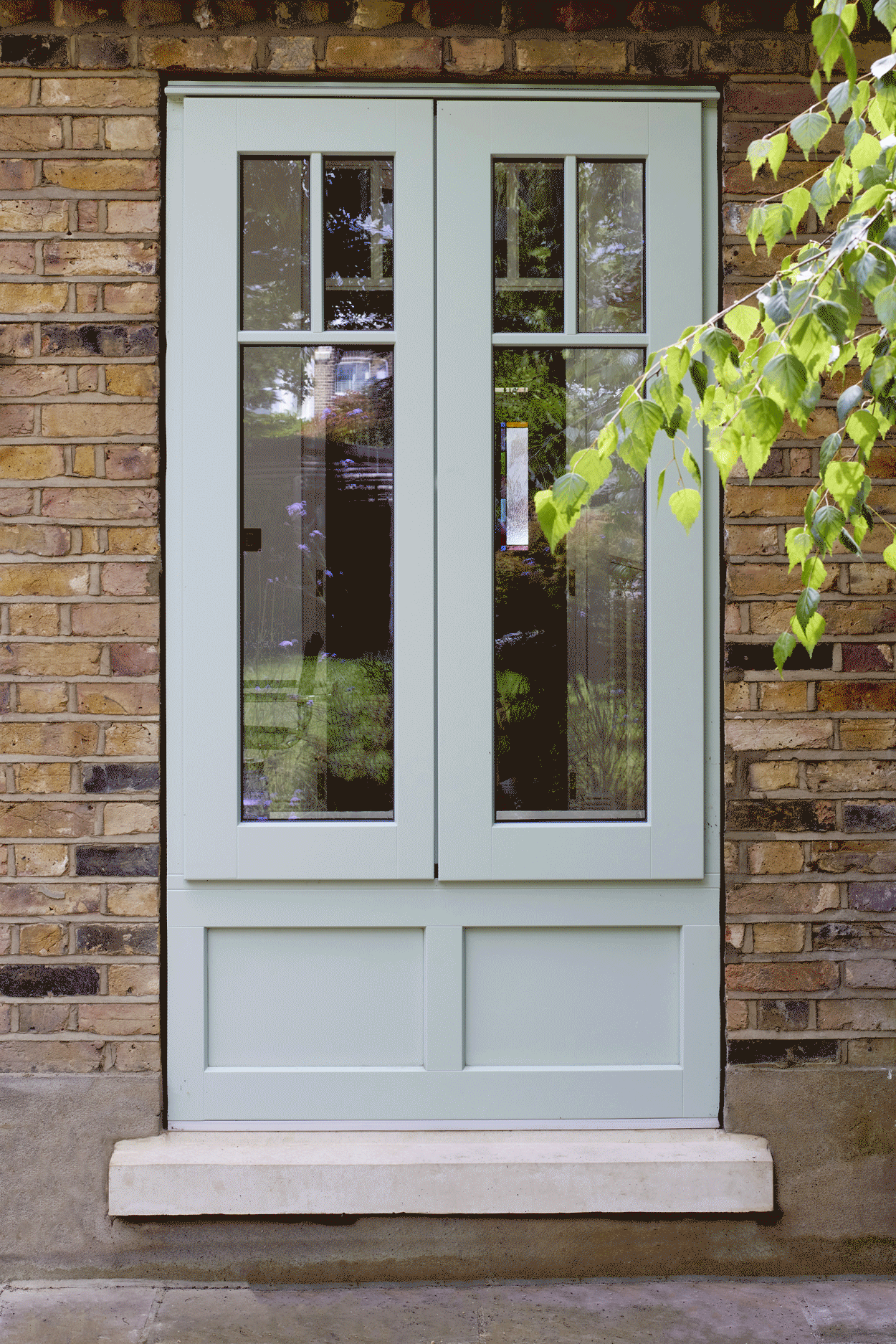Aldersbrook House
Subtle architectural moves to this family home provide contemplative moments and create a calm atmosphere.
Our close collaboration with the client on this project resulted in the development of a joyful interior design palette that has been employed across a collection of custom designed joinery and kitchen cabinetry. The subtle but intentional arrangement of natural blue and green hues arose from a collection of delicate ceramics belonging to the client. Views are carefully guided through the newly crafted glazed doors into the extension and garden beyond.
The focus on providing new and enhanced connections to the garden and integrating views through the ground floor came to life by playing with the relationships between different types of living space. By carefully opening-up rooms into one another, the project was able to reform the way the property can be used - whilst providing an enriched backdrop for contemporary family life.
This project is a prime example of making best-use of the existing building footprint. The success of Aldersbrook House lies in its sustainable credentials and bespoke low waste design solutions - that were key to transforming the existing footprint and keeping construction costs to a minimum.
Completed: 2024
Location: Wanstead, London, UK.
Client: Private
Size: 60 m2
“Such fantastic work - both the ideas for the space, and the thoughtfulness and patience in bringing them to life.”
— Our Client
“We have loved using the new rooms over the summer; they bring us joy on a daily basis and for the first time in a long time we are enjoying inviting people into our home!”
— Our Client
-
Architect; Astrain Scheldt Architects
Main Contractor; Ultra Construction Ltd.
Structural Engineer; Blue Engineering
Building Control; Stroma
-
Kitchen; Classic Kitchens
Joinery; Pangolin Joinery
Glazing; Ecovia
Ironmongery & Sockets/Switches; Corston
-
Richard Chivers






















