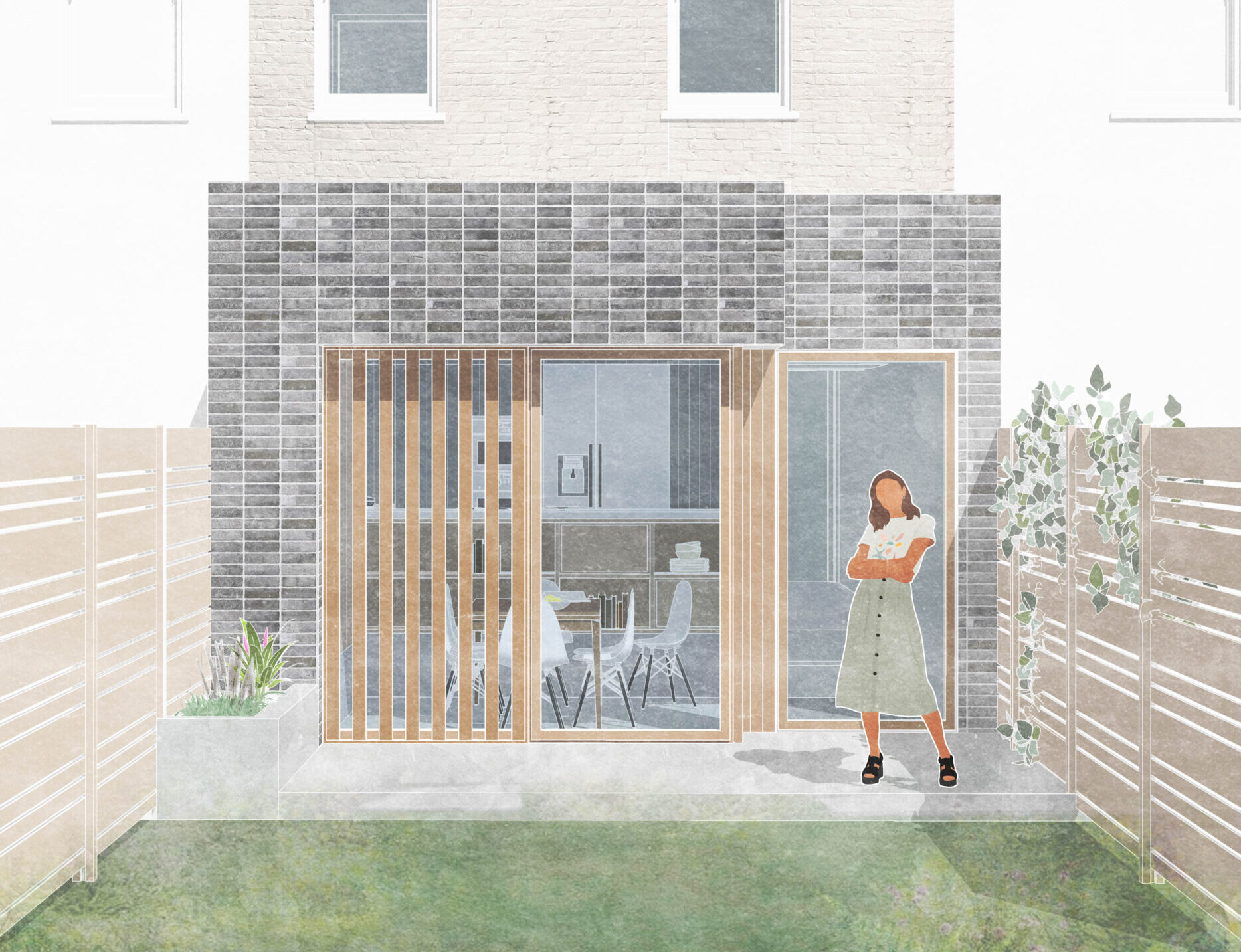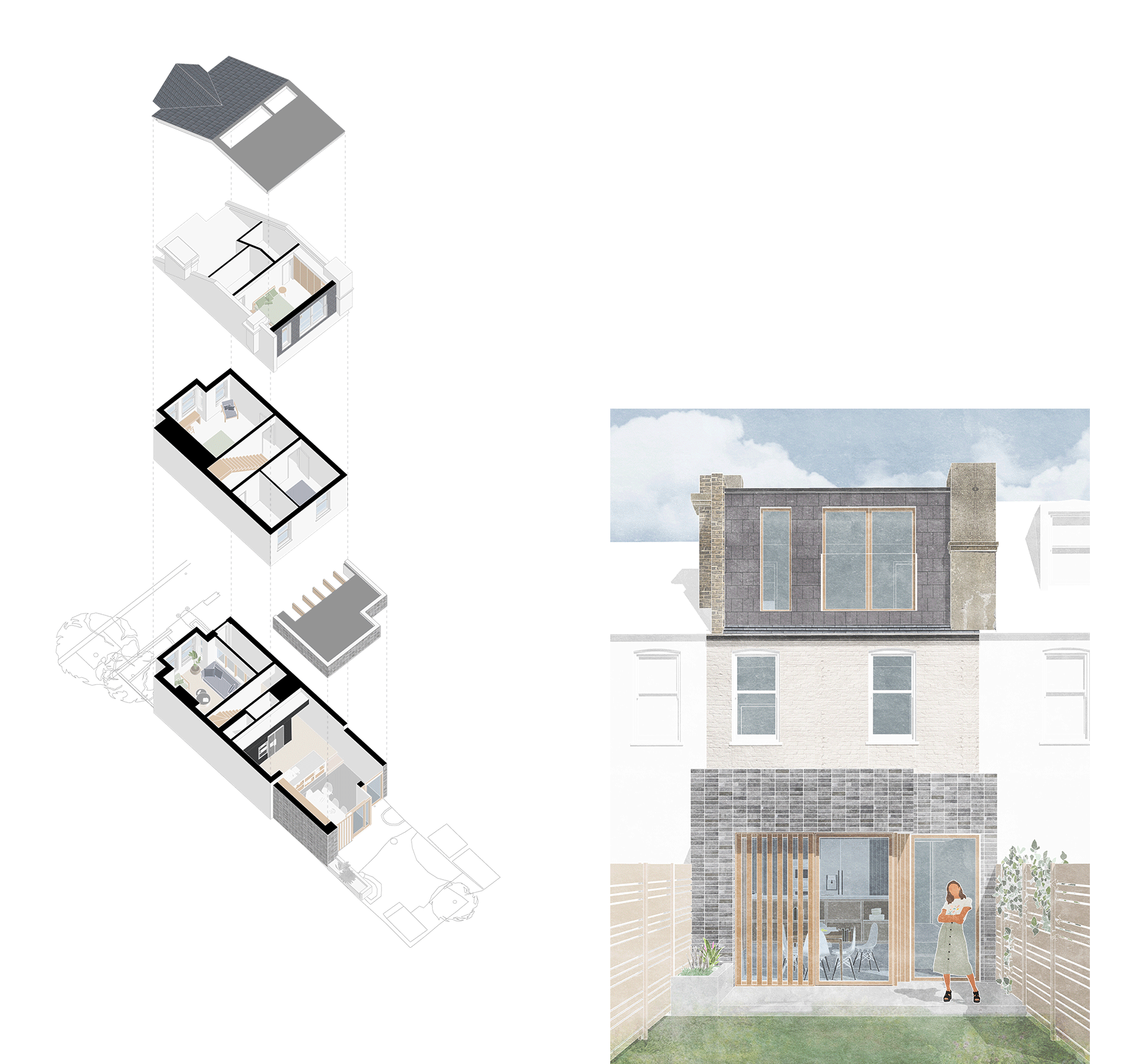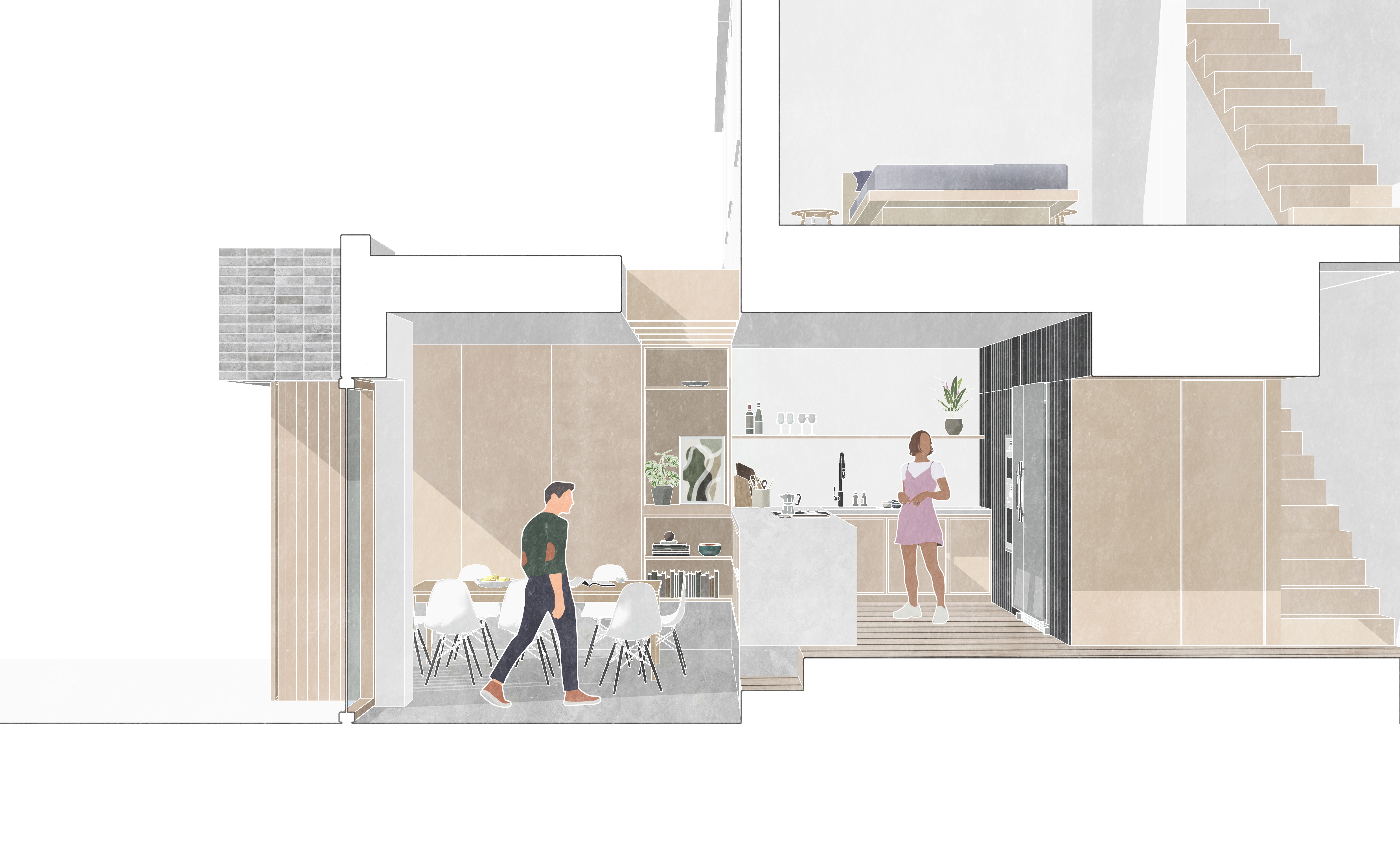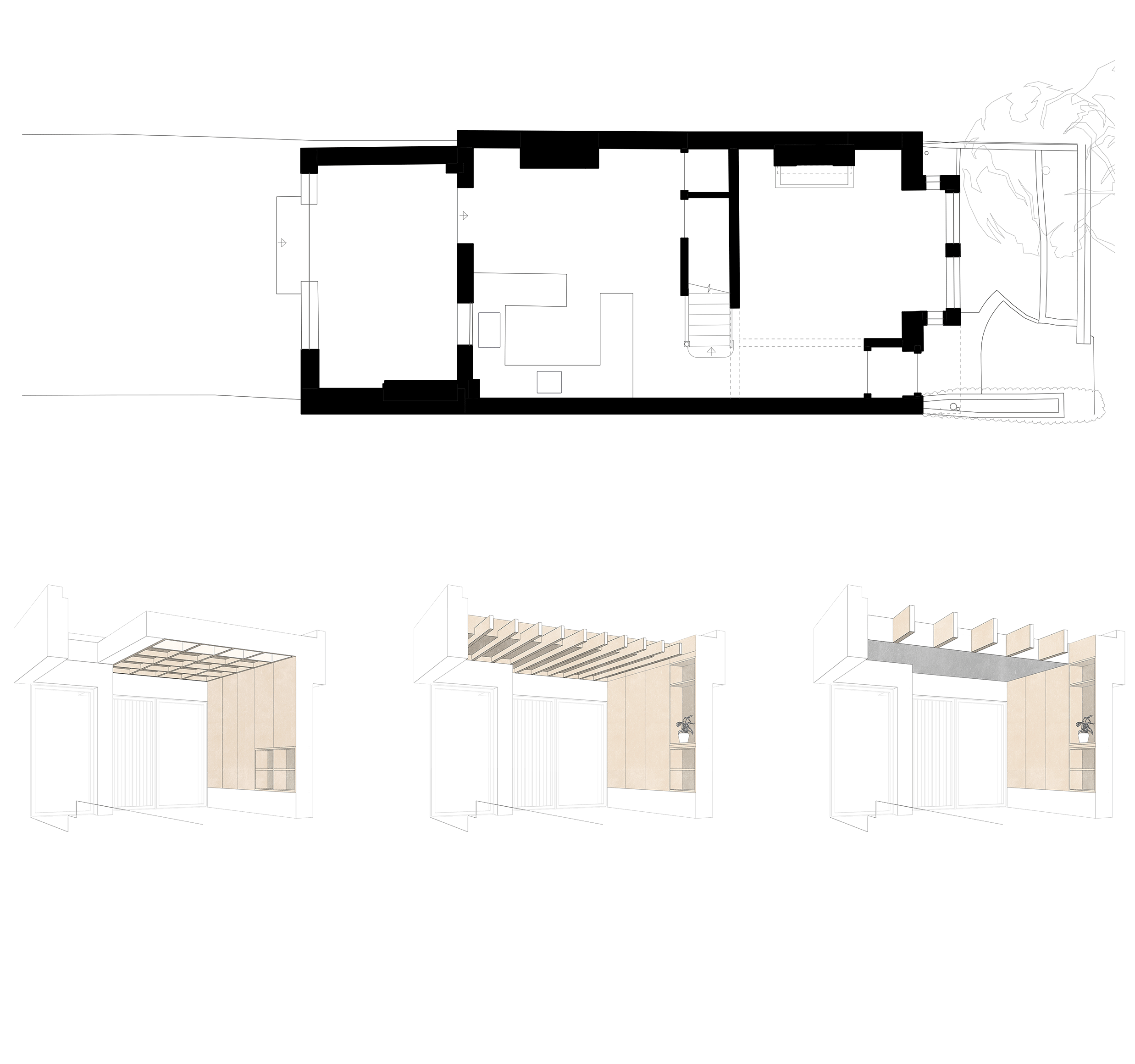Strauss Road
Chiswick, 2023
*PROJECT UNDER CONSTRUCTION*
This full renovation, loft conversion and rear extension in Chiswick uses a simple elegant material palette of exposed timber, microcement and grey brick. A consistent approach to the joinery across all levels ensures that the design approach is cohesive, while the use of linear rooflights floods the darker areas of the house with as much natural light as possible.
The exposed timber is brought through to the rear façade, where a ‘ribbon’ of timber screens and glazing is inserted into an opening within the high-performing brick external walls. The moveable timber screens allow the amount of solar shading to be increased as necessary, to reduce excessive solar gain through the south-west facing rear façade.



