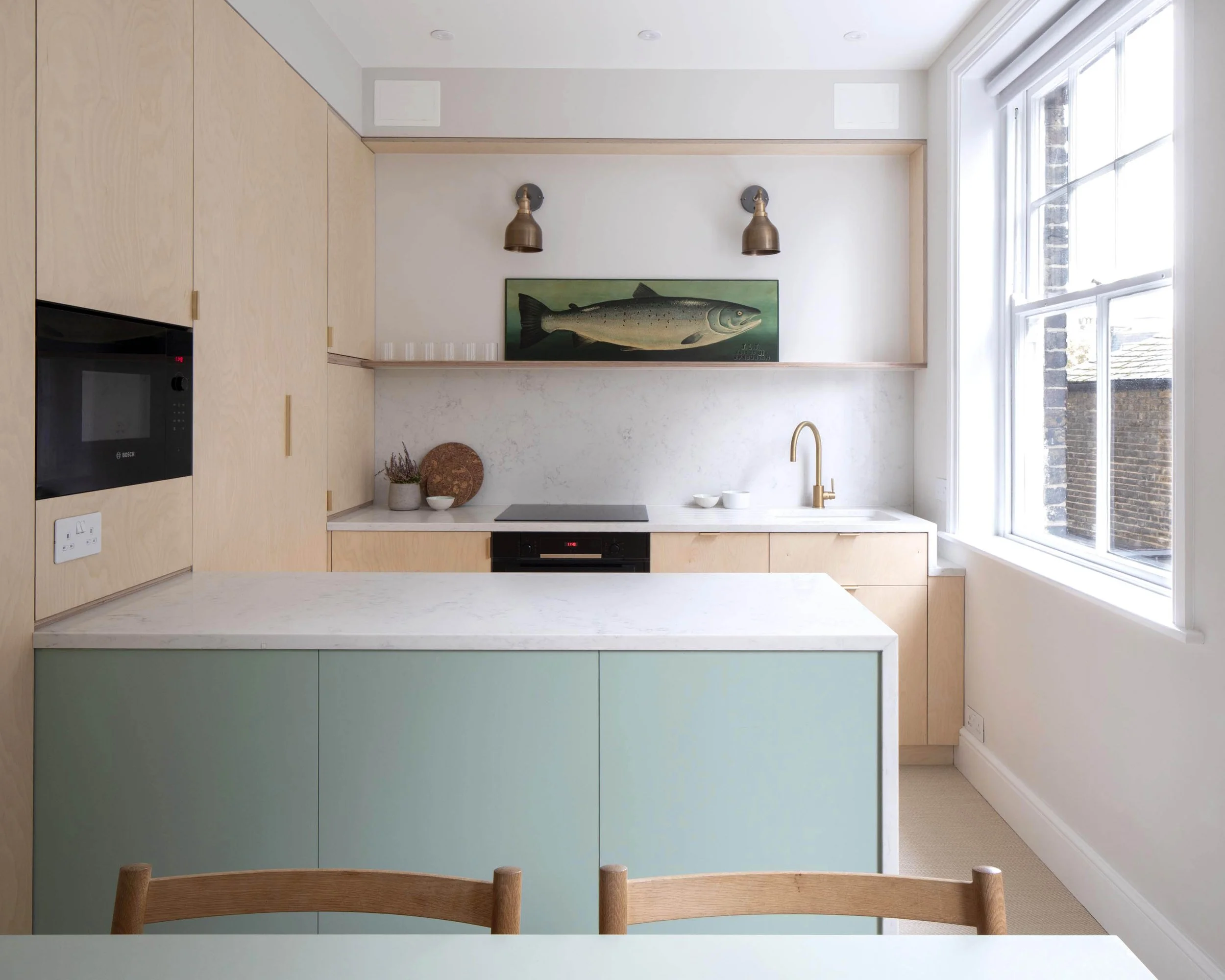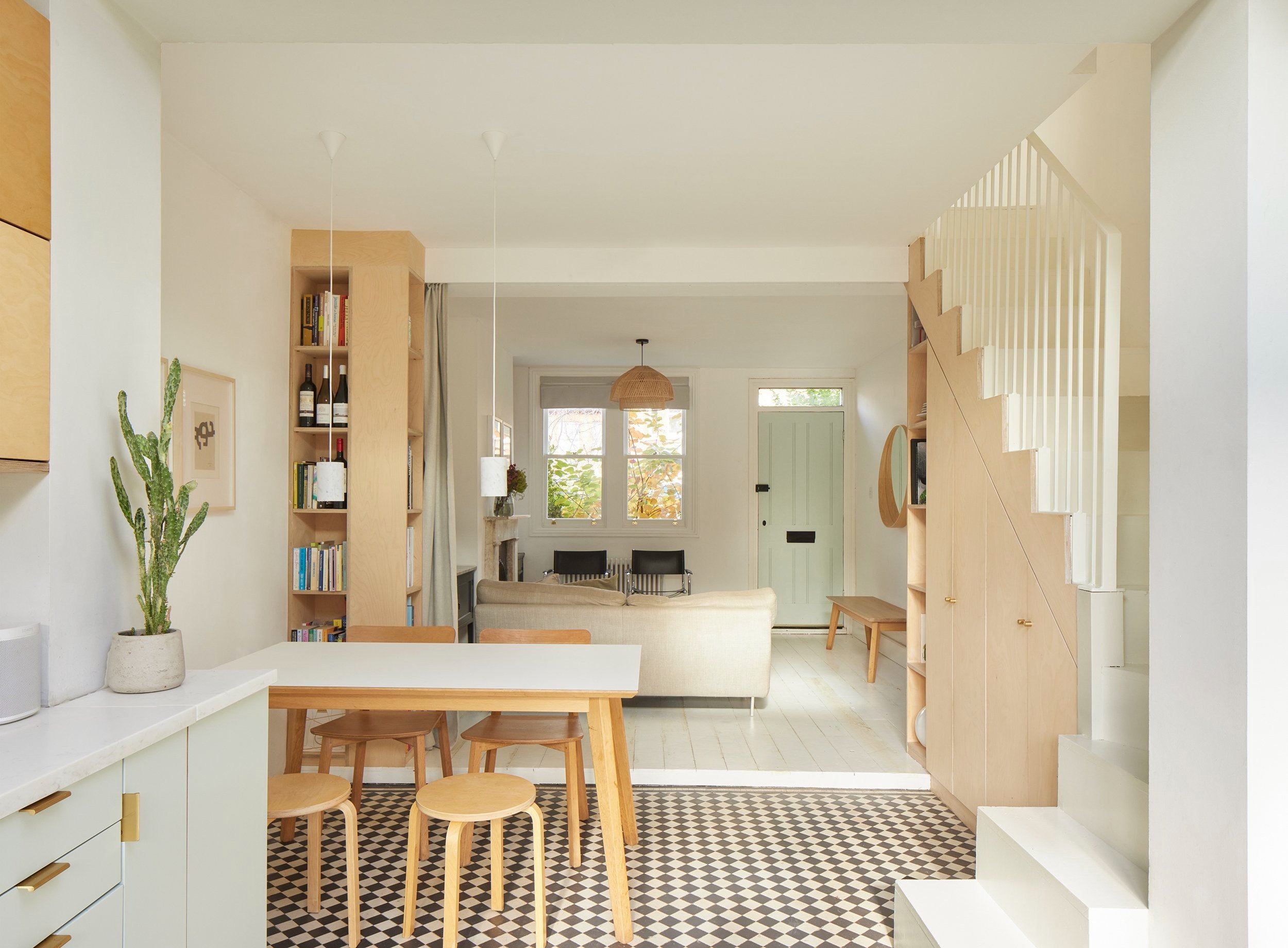Works
-
Groombridge Road, Hackney, Under Construction
Osborne Road, Forest Gate, Under Construction
Little Lodge, Teddington, In Progress
Penshurst Road, Hackney, In Progress
Park Hall, Greenwich, In Progress
Church Crescent, Hackney, In Progress
Railton Road, Herne Hill, In Progress
Balfour Road, Islington, 2024
The Little Adelphi, The Strand, 2024
St. James’ Park, Tunbridge Wells, 2024
The Coach House, Somerset, 2023
King Henry’s Road, Primrose Hill, 2023
Phoenix School, Bow, 2023
Queensmead, St. John’s Wood, 2023
Railton Road, Herne Hill, 2022
Holland Road, Kensal Rise, 2022
Strauss Road, Chiswick, 2022
Hope Cottage, Herne Hill, 2021
Tremaine Road, Crystal Palace, 2020
Basevi Way, Greenwich, 2020
Northampton Grove, Islington, 2019
LFA City Blocks, Newham, 2019
Windsor Road, Forest Gate, 2019










