Hampstead Mansions II
Hampstead Heath,
The primary concept behind this third floor flat renovation was to transform the previously cellular kitchen and dining spaces into an open-plan social hub with a strong visual connection to Hampstead Heath.
The use of arched openings create playful transitions between the spaces, and form a dialogue with the elements of bespoke joinery which create a cohesive design approach across the flat. The wet areas are rationalised to form a spacious shower room, separate WC and utility room against a central lightwell.
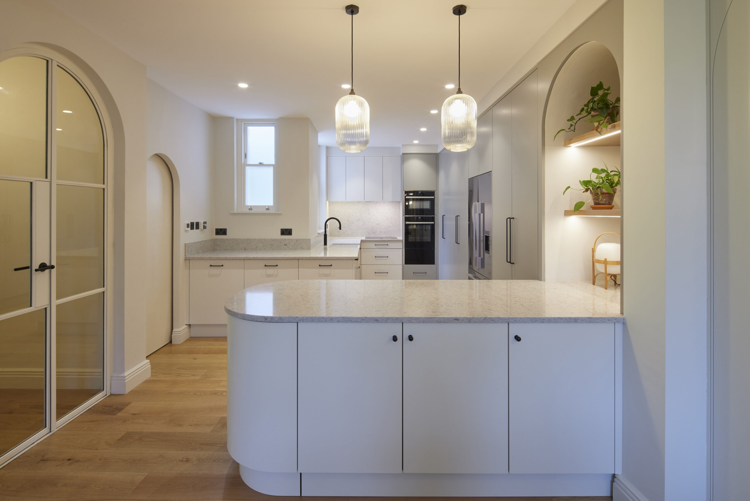
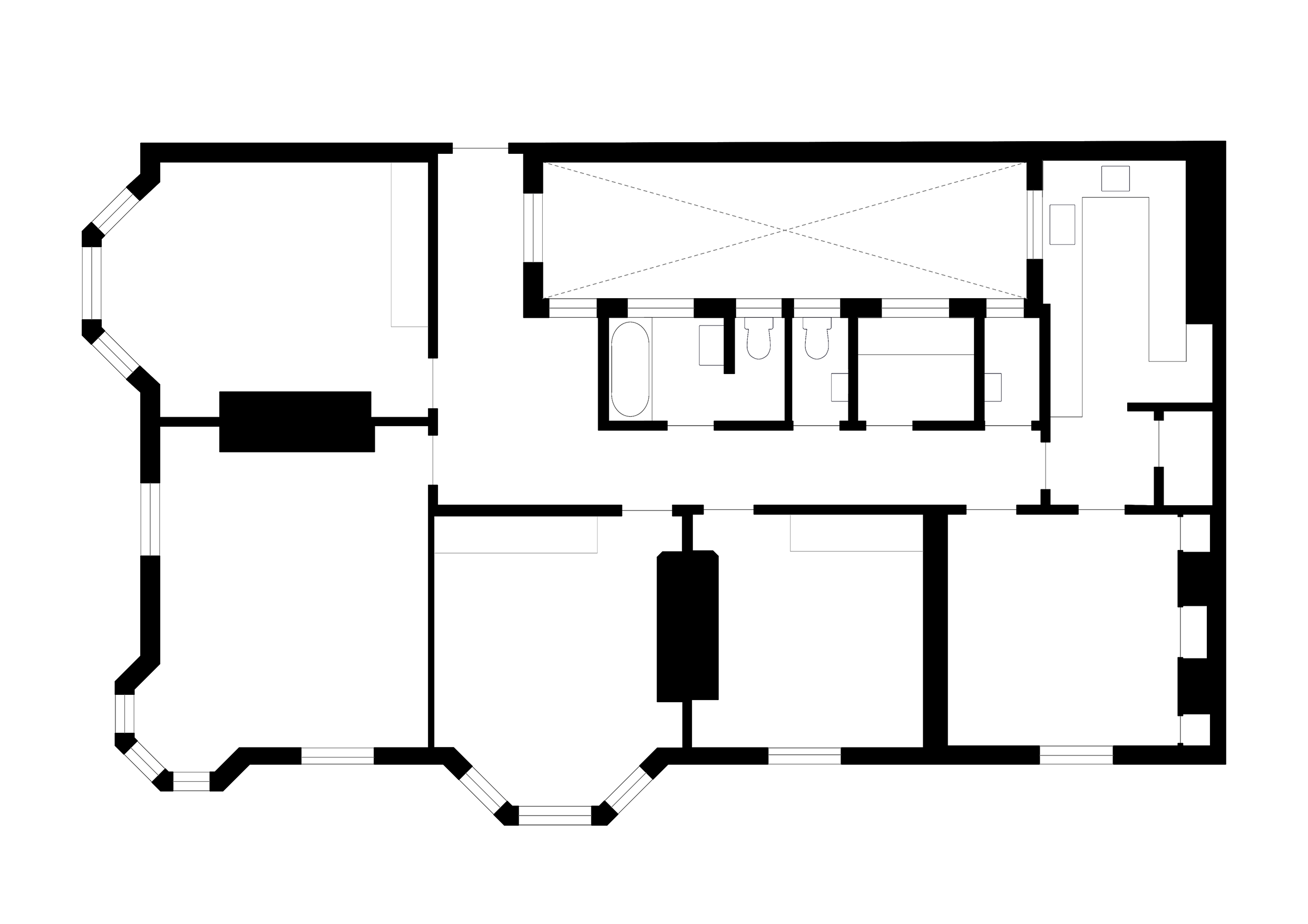
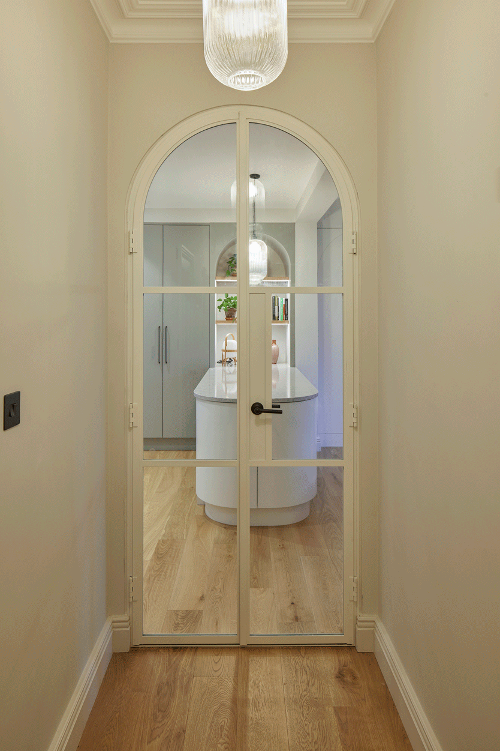
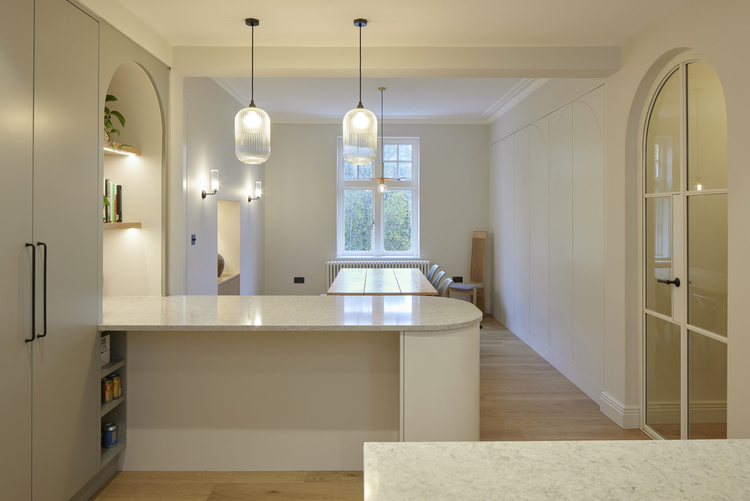
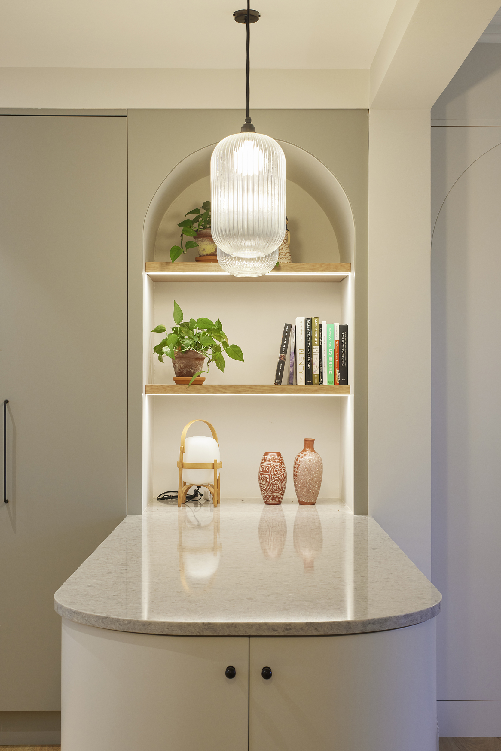
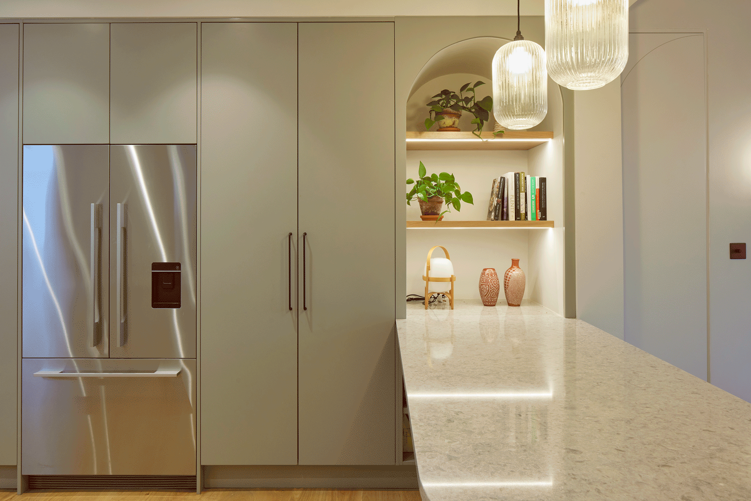
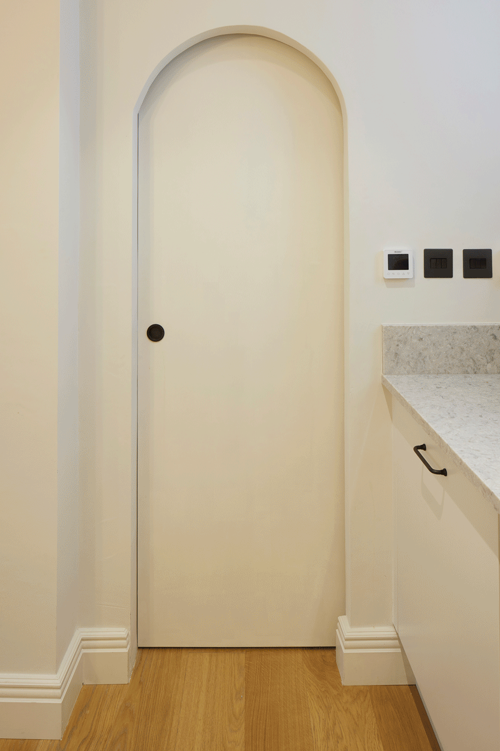
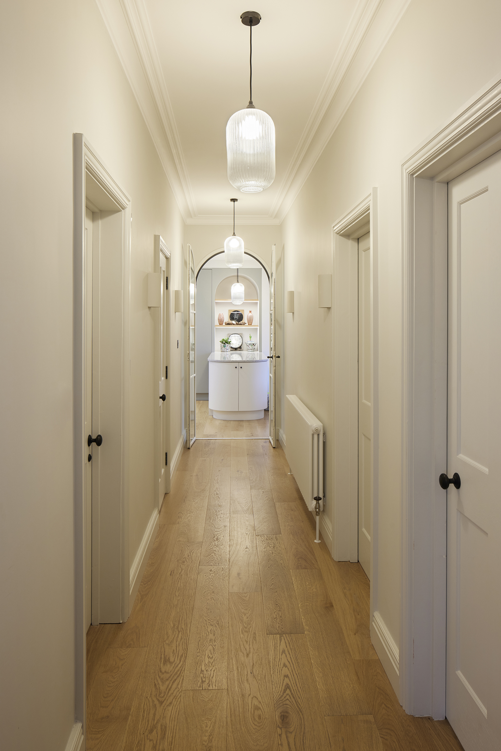
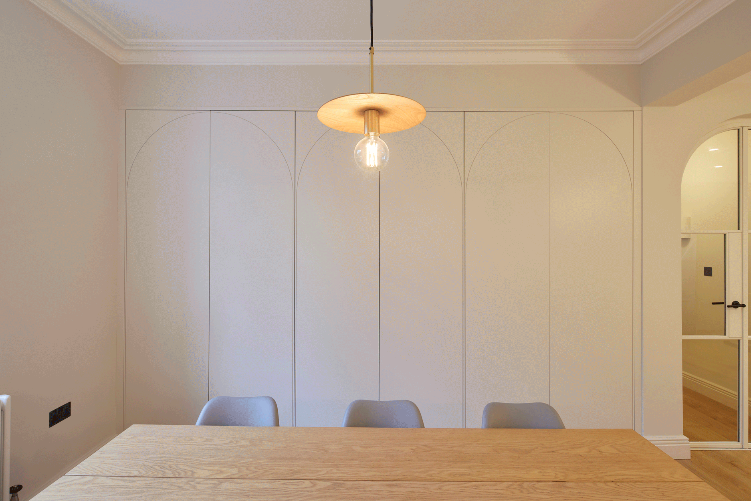
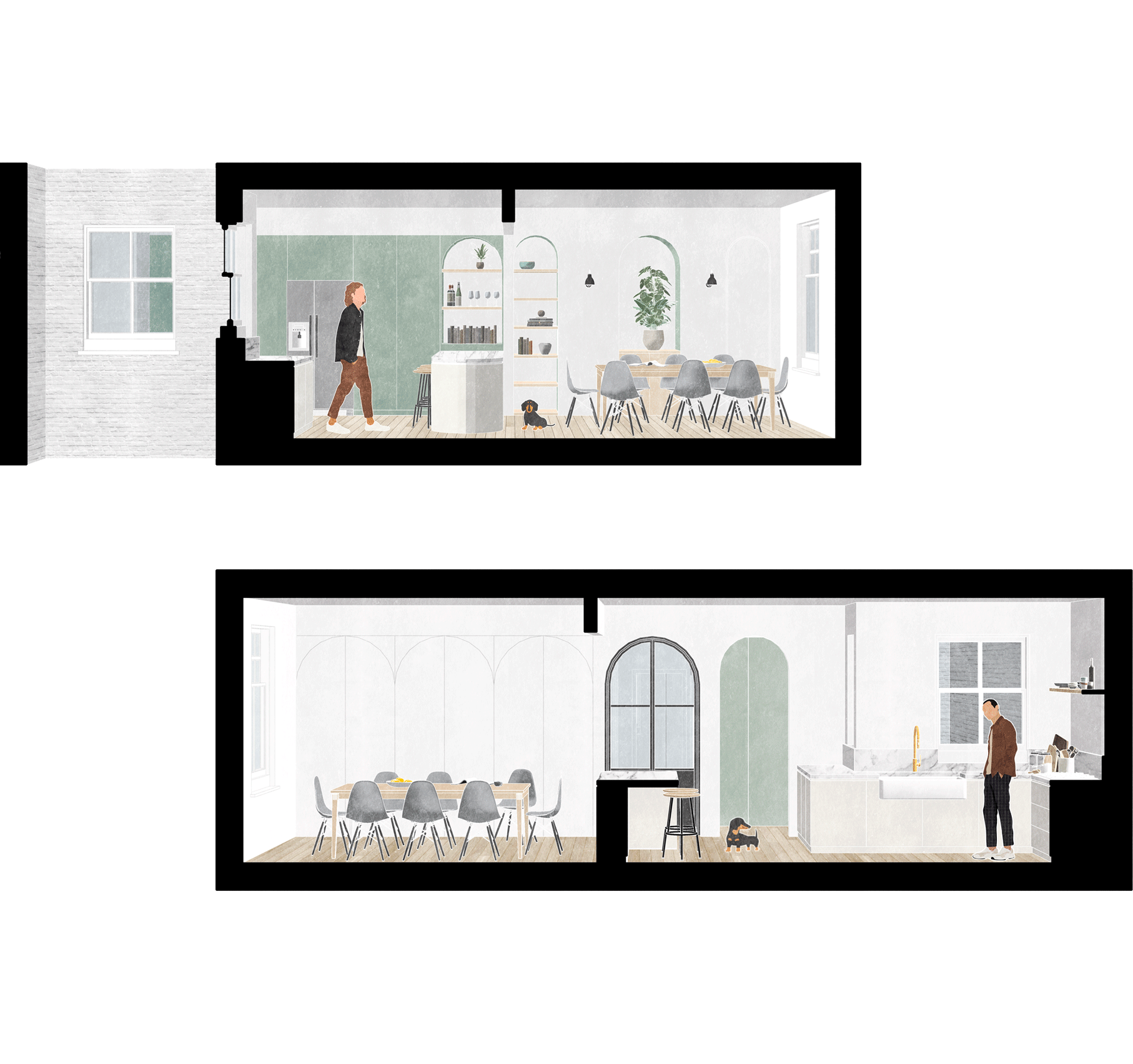
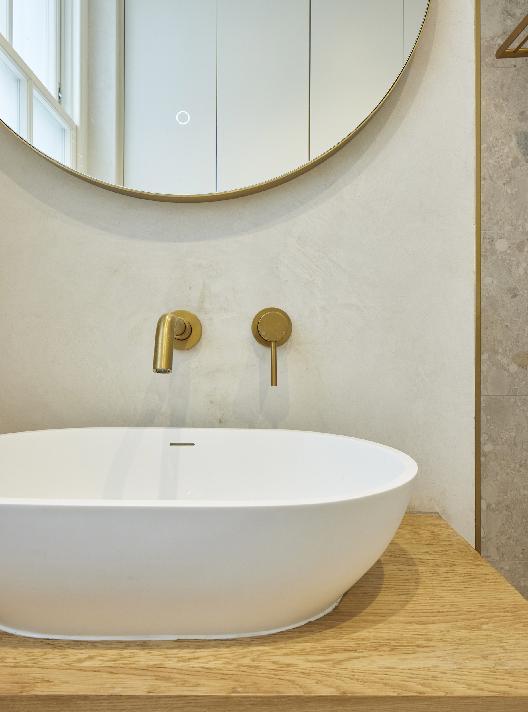
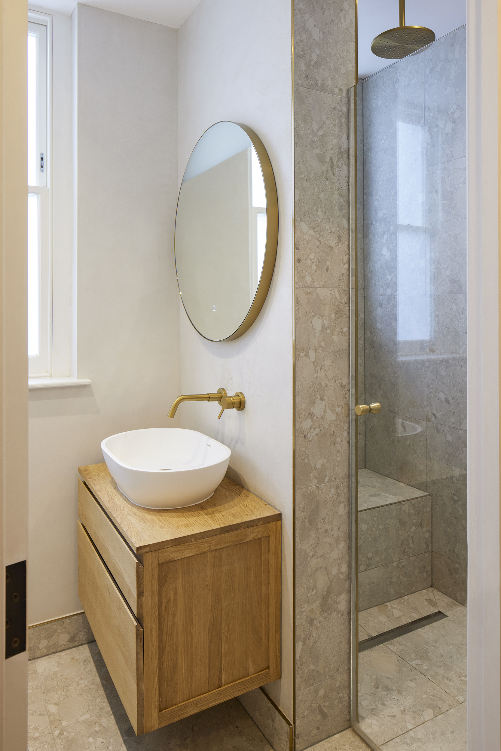
Credit:
Contractor – Ultra Construction Group
Structural Engineer – Blue Engineering
Photographer – Richard Chivers
Kitchen – John Lewis of Hungerford